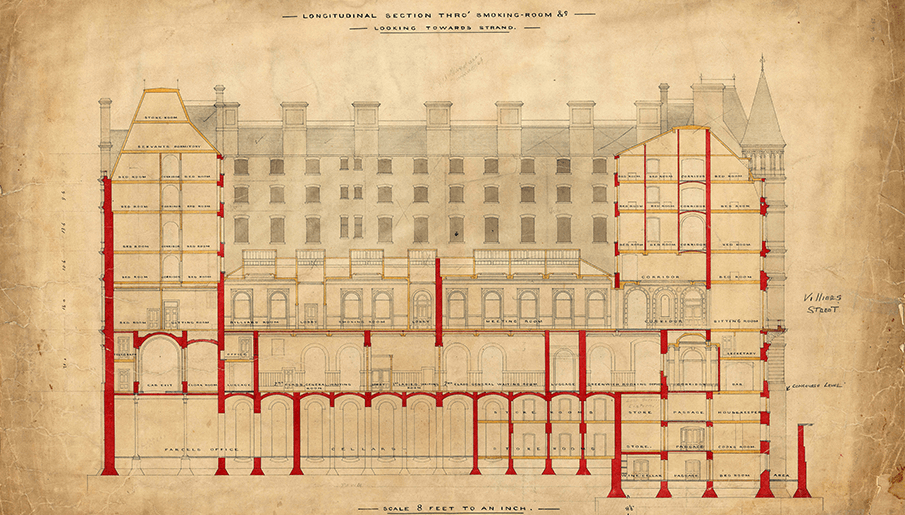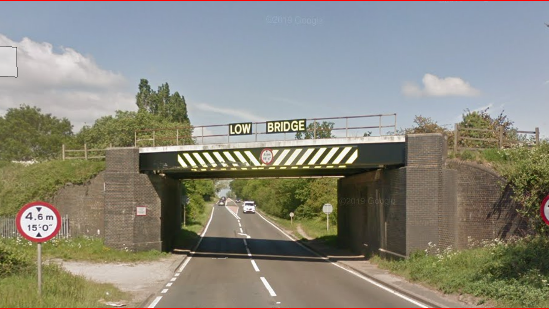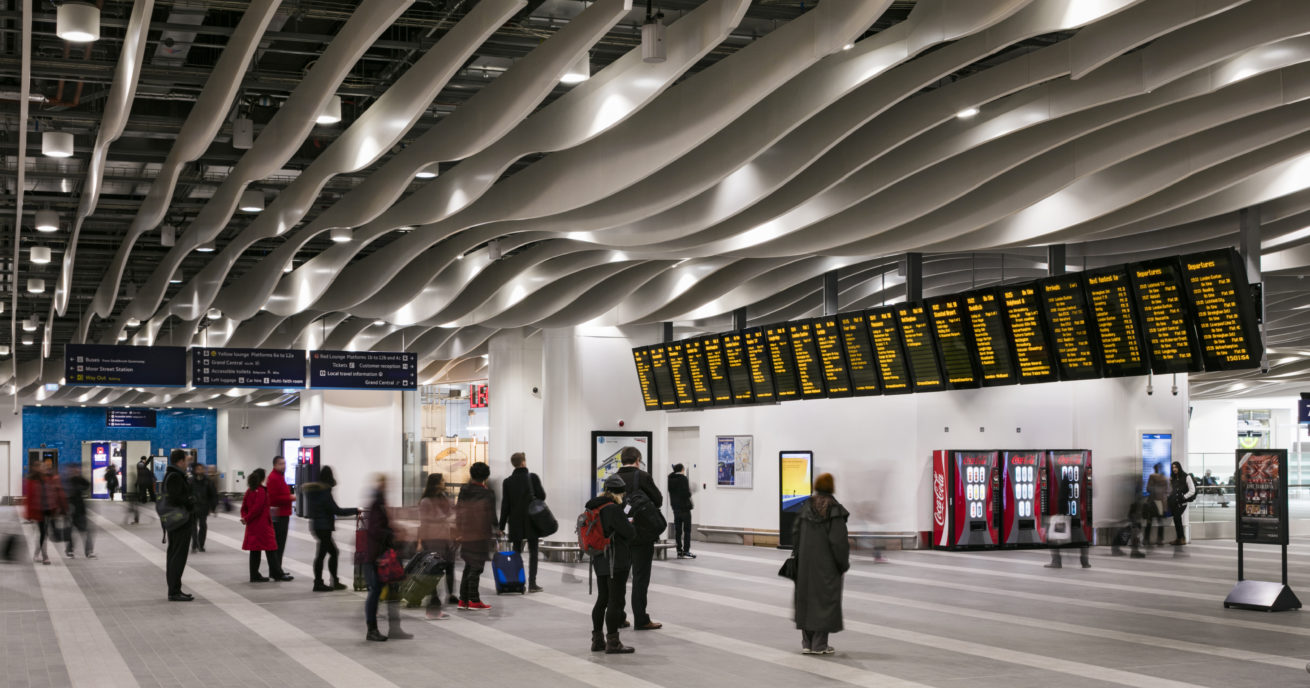The Network Rail archive is the custodian of a vast collection of historic documents and plans relating to today’s railway infrastructure.
It represents the development of the most significant structures, engineers and innovation on the railway from the 19th century to the present.
Each month we will delve into the archive to shine a light on the development of our network through the ages.
January – London Charing Cross station
Today, London Charing Cross is one of our 20 managed stations and accommodates 42 million passengers a year. Opened in January 1864 in the City of Westminster, it was designed by Sir John Hawkshaw, who also designed Cannon Street station and the Severn Tunnel. E M Barry, son of Sir Charles Barry, architect of the Houses of Parliament, designed the station’s hotel.
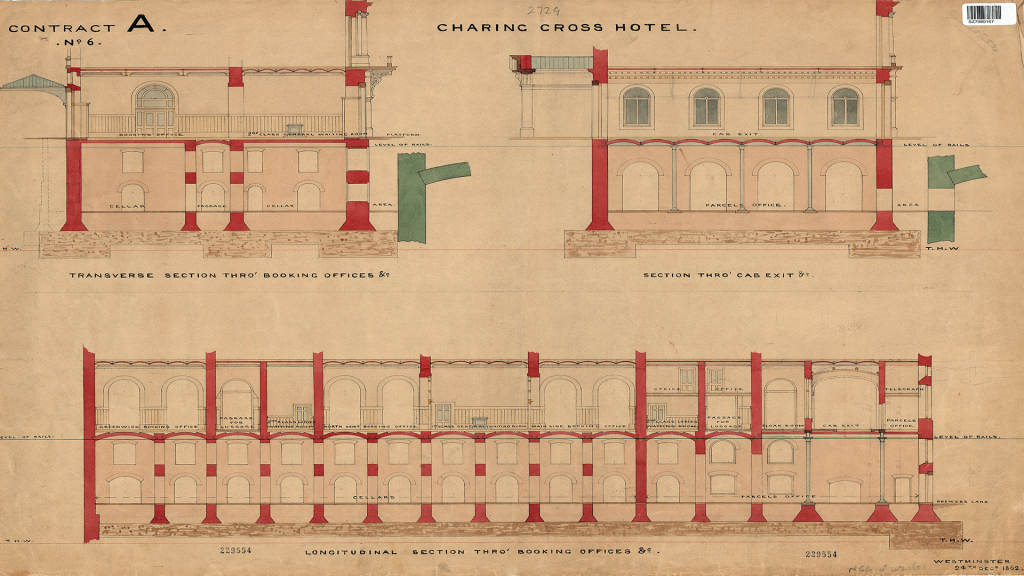
Charing Cross station was built on the site of the famous Hungerford Market, the site of which was originally owned by Sir Christopher Wren, the renowned architect behind St Paul’s Cathedral. Network Rail holds the original title deeds for the Hungerford Market site from 1684 and 1717, signed by Wren, because they form part of the pre-titles of our 19th century railway title:
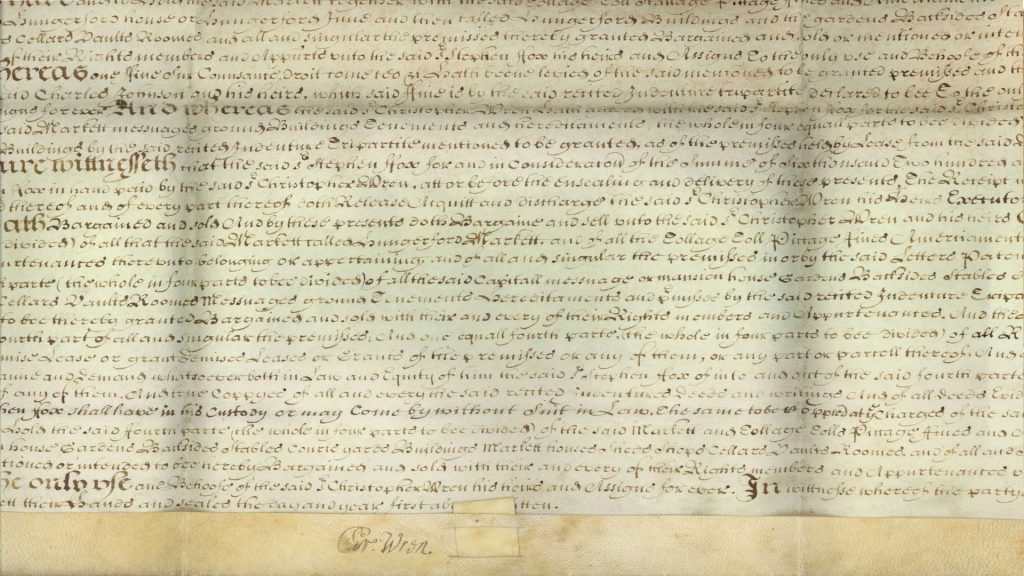
Did you know? Charing Cross Bridge replaced Hungerford Bridge, a suspension footbridge designed by eminent engineer Isambard Kingdom Brunel. The chains for the footbridge were re-used on the Clifton Suspension Bridge in Bristol.
The station required substantial repairs following the collapse of its roof in 1905 during work on Hawkshaw’s arched train shed roof. A wrought iron tie rod snapped which caused a significant section of the roof to collapse and a wall to fall onto the adjacent Avenue Theatre. While there was time to clear the scene and suspend train services from the station, six people died in the incident.
What was left of the vaulted roof was taken down; as the subsequent inquiry raised questions about the original design and construction, the decision was taken to replace it with a flat ridge and furrow roof in 1906.
This October 1909 drawing shows the new roof over the Continental Platform; Charing Cross had become a terminus for boat journeys to continental Europe:
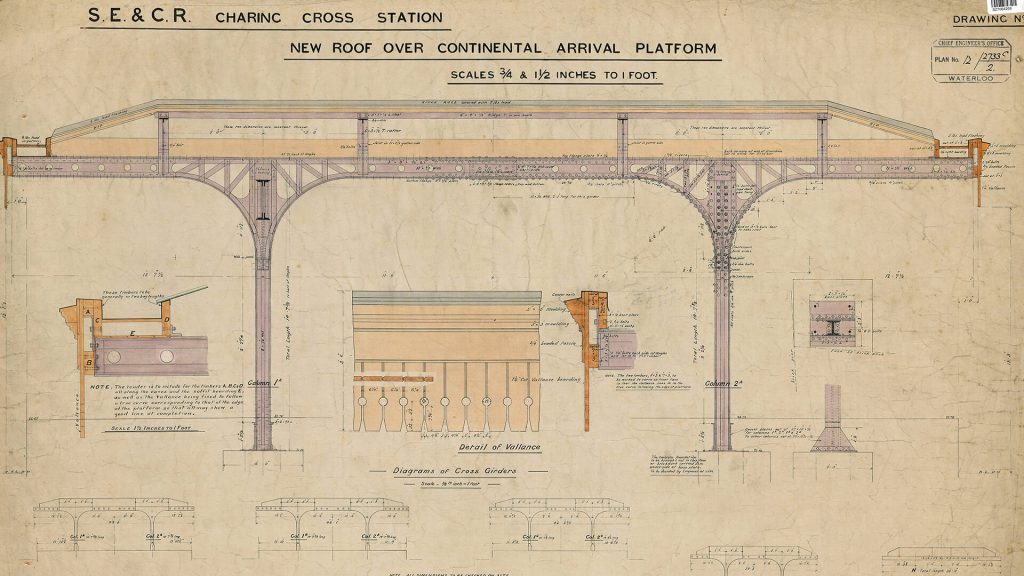
General waiting room panelling, 27 January 1913:
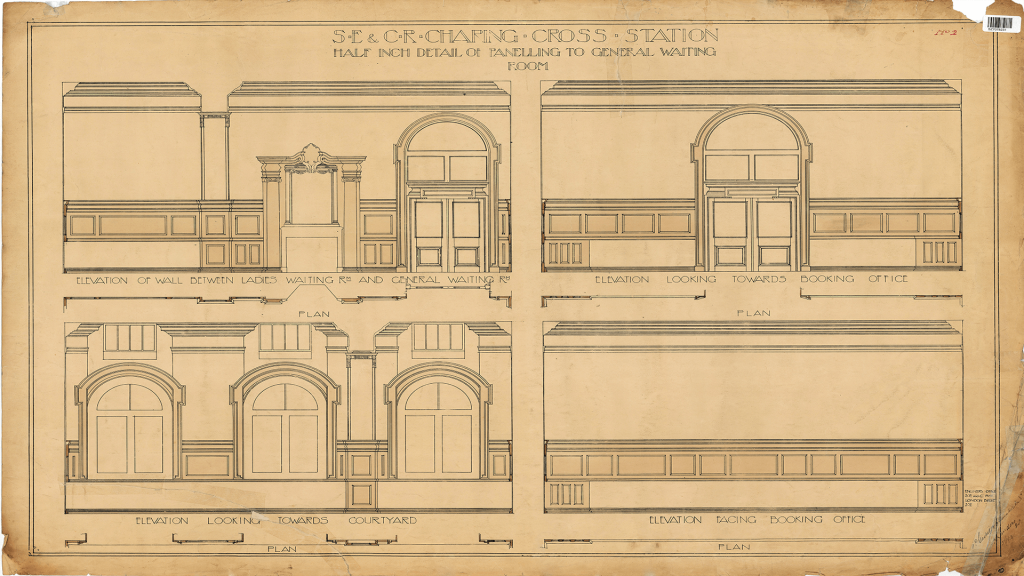
Charing Cross required further repairs following air raid damage in 1940:
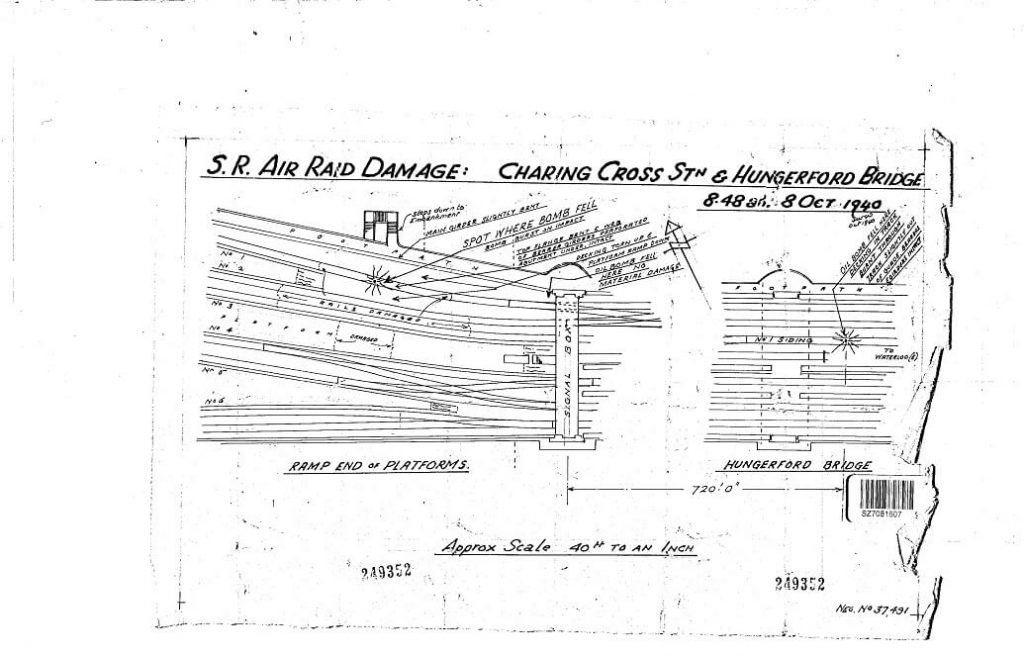
In the 1980s, the station was redeveloped and the air space above the platforms used for new office accommodation. Designed by Terry Farrell, Embankment Place rests on a concrete raft put in place of the 1906 roof.
The building has no supporting columns projecting into the station which allows the space to keep a sense of openness and light. Viewed from the river, Embankment Place gives the impression of Victorian train shed roofs rising from the banks of the Thames.
